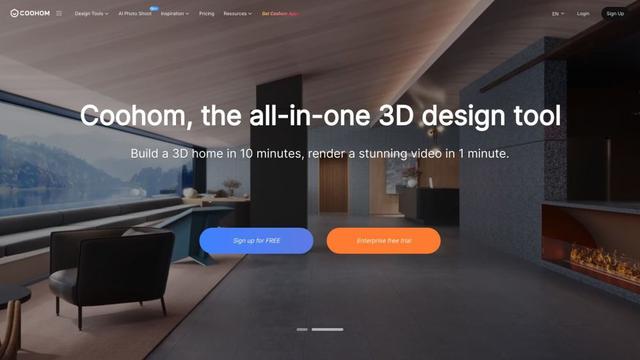
Remodeled AI
Remodeled AI is an AI-powered interior design tool that allows users to instantly visualize and transform spaces through photo uploads and style selections.
https://remodeled.ai/

Product Information
Updated:Jul 16, 2025
Remodeled AI Monthly Traffic Trends
Remodeled AI achieved 56,099 visits with a 95.0% growth in July. The new version release in February 2025, featuring improved tools and user experience, significantly enhanced user engagement and satisfaction.
What is Remodeled AI
Remodeled AI is a revolutionary AI-powered platform that enables users to effortlessly redesign and visualize interior spaces. By harnessing advanced artificial intelligence and machine learning technology, it provides a user-friendly way to reimagine rooms, homes, and buildings. Users can upload photos of their spaces and instantly see them transformed in various design styles, from contemporary to rustic, minimalist to art deco. This innovative tool serves both homeowners looking to renovate and real estate professionals aiming to showcase property potential.
Key Features of Remodeled AI
Remodeled AI is an AI-powered interior design tool that allows users to visualize and transform their living spaces by uploading photos and selecting design styles. It offers features like AI-generated room designs, virtual staging, photo enhancement, property listing creation, and the ability to turn sketches into photorealistic renders. The platform caters to homeowners, real estate agents, and design professionals with various pricing tiers and functionalities.
AI-Generated Room Designs: Upload room photos and choose from various interior design styles to instantly generate transformed spaces.
Virtual Staging: Automatically furnish vacant listings to help properties sell faster and at higher prices.
Photo Enhancement: Clean up and improve image quality by removing unwanted items and enhancing resolution.
Listing Description Generator: Create compelling property descriptions by analyzing images and property information.
Sketch to Render Conversion: Transform initial design sketches and SketchUp models into photorealistic renders within seconds.
Use Cases of Remodeled AI
Real Estate Marketing: Agents can virtually stage properties, enhance listing photos, and generate appealing descriptions to attract buyers.
Home Renovation Planning: Homeowners can visualize different design options before committing to costly renovation projects.
Interior Design Conceptualization: Designers can quickly generate and present multiple design concepts to clients.
Architectural Visualization: Architects can convert sketches and 3D models into photorealistic renders for client presentations.
Pros
Quick and easy to use, generating designs within seconds
Offers a wide variety of design styles and room types
Provides multiple features beyond just room redesign, like virtual staging and listing creation
Cons
Requires a subscription for full access to features
AI-generated designs may not always perfectly match real-world feasibility
Limited ability to make fine-tuned adjustments to generated designs
How to Use Remodeled AI
Upload a photo: Take a photo of the room you want to remodel or select an existing photo from your device. Upload it to the Remodeled AI platform.
Choose room type: Select the type of room you are remodeling (e.g. living room, bedroom, kitchen, etc.).
Pick a design theme: Browse through the available design themes like Contemporary, Mid-Century Modern, Art Deco, etc. and select the one you want to apply.
Generate AI remodel: Click to generate the AI-powered remodel of your room. This typically takes about 30 seconds.
View results: Review the AI-generated remodel of your room with the new design applied.
Download or share: Download the generated image, share it with others, or use it as inspiration for your actual renovation.
Repeat if desired: Generate additional versions with different themes or room types as needed. Pro plans allow unlimited renders.
Remodeled AI FAQs
Remodeled AI is an online tool that uses artificial intelligence to generate interior design ideas and visualizations. It allows users to upload photos of their rooms and instantly see remodeled versions with different styles, colors, and layouts.
Related Articles
Analytics of Remodeled AI Website
Remodeled AI Traffic & Rankings
56.1K
Monthly Visits
#620657
Global Rank
#108
Category Rank
Traffic Trends: Jul 2024-Jun 2025
Remodeled AI User Insights
00:00:26
Avg. Visit Duration
1.69
Pages Per Visit
42.92%
User Bounce Rate
Top Regions of Remodeled AI
US: 25.12%
BR: 13.01%
IN: 9.78%
NL: 9.41%
VN: 5.96%
Others: 36.73%












