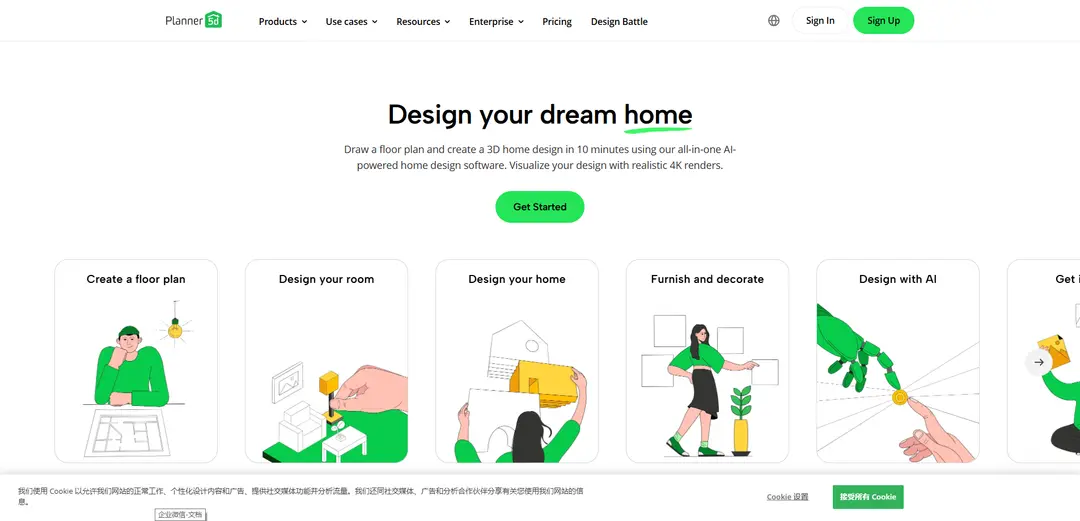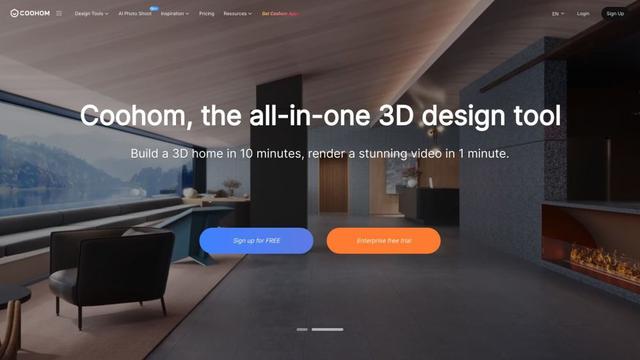Planner 5D
Planner 5D is an AI-powered home design software that allows users to create detailed 2D and 3D floor plans, furnish spaces, and visualize designs through realistic 4K renders with an extensive catalog of over 8,000 items.
https://planner5d.com/

Product Information
Updated:Jul 16, 2025
Planner 5D Monthly Traffic Trends
Planner 5D experienced a 2.2% increase in traffic, reaching 2.9M visits. The platform received mixed reviews in June, with users praising its ease of use and customization options while expressing dissatisfaction with the quality of results and customer support.
What is Planner 5D
Planner 5D is a comprehensive interior and exterior design platform that has helped over 120 million users create and improve more than 400 million home designs. It serves as an all-in-one solution for both amateur decorators and professional designers, offering tools to create floor plans, design interiors, and visualize spaces in both 2D and 3D formats. The platform is accessible through web browsers and mobile applications on iOS and Android devices, making it versatile for users to work on their projects across different platforms.
Key Features of Planner 5D
Planner 5D is an advanced AI-powered home design software that allows users to create detailed 2D and 3D floor plans, visualize interior designs, and generate realistic 4K renders. The platform features an extensive catalog of over 8,000 furniture and decor items, cross-platform compatibility, and AI-assisted design tools that help users create professional-looking home designs without requiring specialized skills.
AI Floor Plan Recognition: Automatically converts blueprints and existing floor plans into editable 2D/3D designs using advanced AI recognition technology
Extensive Design Catalog: Access to 8,000+ furniture and decor items that can be used to customize and style spaces with different options for both budget and luxury items
4K Rendering Engine: Creates photorealistic visualizations with adjustable lighting, shadows, and colors to preview designs before implementation
Cross-Platform Functionality: Seamless integration across Windows, Android, and iOS devices, allowing users to start projects on one device and continue on another
Use Cases of Planner 5D
Interior Design Professionals: Create and present professional design concepts to clients with realistic 3D renders and 360° walkthroughs
Home Renovation Planning: Homeowners can visualize and plan renovation projects before committing to physical changes
Real Estate Marketing: Agents can create virtual staging and property visualizations for marketing materials
Commercial Space Planning: Design and plan office layouts, restaurants, and other commercial spaces with precise measurements
Pros
User-friendly interface suitable for both beginners and professionals
Extensive furniture and decor catalog
Advanced AI-powered features for quick design creation
Cross-platform compatibility
Cons
Limited features in free version
Some advanced features require premium subscription
Internet connection required for most features
How to Use Planner 5D
Download and Install: Download Planner 5D app from Apple Store (iOS) or Google Play (Android) or access via web browser at planner5d.com
Create Floor Plan: Start by drawing a floor plan from scratch, uploading an existing blueprint, or selecting a ready-made template. Use the 2D mode to create the basic layout with proper room dimensions.
Add Walls and Rooms: Add walls to create separate rooms and spaces. Adjust room sizes and shapes according to your requirements. Add windows and doors in appropriate locations.
Furnish the Space: Browse through the 8,000+ item catalog to add furniture and decor. Choose from ready-made layouts or create custom arrangements. Place items like sofas, beds, tables etc. in desired locations.
Customize Design Elements: Adjust colors, textures, and materials for walls, floors, and furniture. Experiment with different styles and finishes to match your vision.
Switch to 3D View: Toggle between 2D and 3D modes to explore and edit your design from different angles. Walk through the space virtually to get a realistic feel.
Add Lighting and Details: Place lighting fixtures and adjust light settings. Add decorative elements and finishing touches to complete the look.
Generate Renders: Use the AI-powered rendering tools to create photorealistic 4K images of your design. Adjust lighting, shadows and colors for the best visualization.
Save and Share: Save your project to access later. Share designs with others for collaboration or feedback. Export high-resolution images if needed.
Planner 5D FAQs
Planner 5D is an AI-powered home design software that allows users to create 2D/3D house designs, floor plans, and interior designs. It enables users to visualize their designs with realistic 4K renders.
Analytics of Planner 5D Website
Planner 5D Traffic & Rankings
2.9M
Monthly Visits
#17053
Global Rank
#336
Category Rank
Traffic Trends: Feb 2025-Jun 2025
Planner 5D User Insights
00:03:08
Avg. Visit Duration
3.99
Pages Per Visit
35.01%
User Bounce Rate
Top Regions of Planner 5D
US: 21.3%
BR: 6.51%
IN: 5.62%
RU: 5.14%
GB: 4.46%
Others: 56.95%










