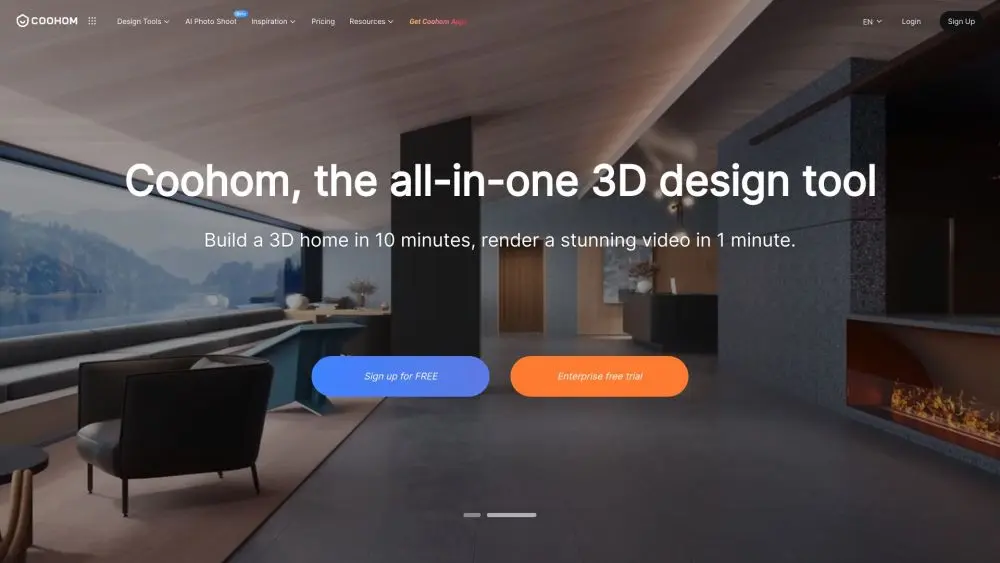Coohom
Coohom is an all-in-one 3D design and visualization platform that allows users to create floor plans, render photorealistic images, and design interiors in minutes.
https://www.coohom.com/

Product Information
Updated:Jul 16, 2025
Coohom Monthly Traffic Trends
Coohom experienced a 0.6% decline in traffic, with 1.7M visits in June 2025. Despite the availability of several active discount codes offering up to 75% off, the slight traffic drop suggests that these promotions did not significantly boost user engagement.
What is Coohom
Coohom is a cloud-based 3D visualization and interior design software that enables designers, businesses, and homeowners to quickly create professional-quality 3D floor plans, renderings, and interior designs. It offers a comprehensive suite of tools for 3D modeling, kitchen and bath design, AI-powered design, and photorealistic rendering. With over 1 million 3D models in its library and powerful yet user-friendly features, Coohom aims to streamline the design process and help users turn their ideas into stunning visual presentations efficiently.
Key Features of Coohom
Coohom is a comprehensive 3D design and visualization platform that enables users to create professional interior designs, floor plans, and photorealistic renderings quickly and easily. It offers a wide range of features including AI-powered design tools, a vast library of 3D models, fast rendering capabilities, and collaboration tools for designers and businesses in the architecture, interior design, and home decor industries.
Fast 3D Modeling and Rendering: Create 3D floor plans in minutes and render photorealistic visualizations in seconds, with up to 16K resolution.
AI-Powered Design Tools: Utilize artificial intelligence to speed up the design process and generate design ideas quickly.
Extensive 3D Model Library: Access over 1 million high-quality 3D models, textures, and materials for use in designs.
Cloud-Based Platform: Work from any device with internet access, without taxing local computer resources.
Specialized Kitchen & Bath Design Features: Dedicated tools for efficient kitchen, bathroom, and closet design workflows.
Use Cases of Coohom
Interior Design Visualization: Interior designers can quickly create and present photorealistic 3D renderings of room designs to clients.
Architectural Planning: Architects can develop and visualize building layouts and floor plans in 3D.
E-commerce Product Visualization: Furniture and home decor retailers can create 3D product images and room settings for online catalogs.
Real Estate Marketing: Real estate agents can showcase properties with virtual 3D tours and staged interiors.
DIY Home Renovation Planning: Homeowners can experiment with different design ideas and layouts before starting renovation projects.
Pros
User-friendly interface suitable for both professionals and beginners
Fast rendering times increase productivity
Cloud-based platform allows access from multiple devices
Extensive library of 3D models and materials
Cons
May require a learning curve for some advanced features
Subscription-based pricing model may be costly for individual users
Internet connection required for full functionality
How to Use Coohom
Sign up for an account: Go to www.coohom.com and click the Sign Up button. You can create an account using your email, Google account, or Facebook account.
Start a new project: After logging in, click 'Design for Free' to start a new project. You can choose to start from scratch, use a template, or import an existing floor plan.
Create your floor plan: Use the floor plan tools to draw walls, add doors and windows, and create rooms. You can import a CAD file or image of an existing floor plan if available.
Add furniture and decor: Browse Coohom's model library to add furniture, appliances, and decor items to your rooms. Drag and drop items into place.
Customize materials and colors: Use the material editor to change colors and textures of walls, floors, furniture and other elements in your design.
Switch to 3D view: Click the 3D button to see your design in 3D. Use your mouse to rotate, pan and zoom the view.
Render your design: When your design is complete, use the rendering tools to create photorealistic 3D images of your space.
Share or export your project: You can share your design with others or export images and floor plans to use in other applications.
Coohom FAQs
Coohom is a 3D home design software that allows users to create floor plans, furnish interiors in 3D, and visualize designs. It offers tools for interior design, kitchen & bath design, AI home design, and photo-realistic rendering.
Official Posts
Loading...Related Articles
Analytics of Coohom Website
Coohom Traffic & Rankings
1.7M
Monthly Visits
#29330
Global Rank
#429
Category Rank
Traffic Trends: Jul 2024-Jun 2025
Coohom User Insights
00:03:20
Avg. Visit Duration
3.73
Pages Per Visit
34.59%
User Bounce Rate
Top Regions of Coohom
IN: 15.05%
US: 11.47%
ID: 9.24%
JP: 5.18%
VN: 3.77%
Others: 55.28%











