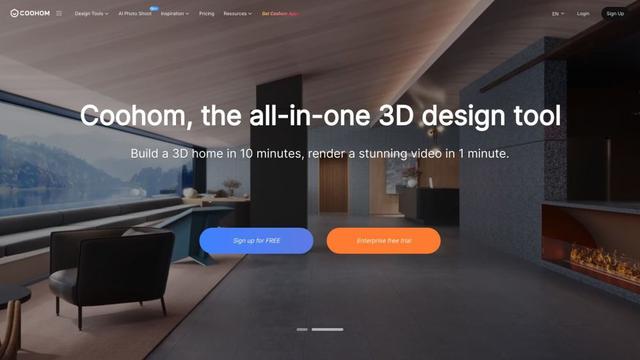KitchenGPT 기능
WebsiteAI Interior & Room Design
KitchenGPT는 사용자가 사진을 업로드하고 디자인 테마를 선택하여 주방 및 방 공간을 즉시 시각화하고 재설계할 수 있게 해주는 AI 기반 인테리어 디자인 도구입니다.
더 보기KitchenGPT의 주요 기능
KitchenGPT는 사용자가 공간, 특히 주방과 방을 변형하고 시각화할 수 있도록 하는 AI 기반 인테리어 디자인 도구입니다. 이는 인공지능과 디자인 원칙을 결합하여 개인화된 방 레이아웃을 생성하고, 다양한 테마와 스타일을 탐색하며, 잠재적인 디자인 변경의 현실적인 미리보기를 제공합니다. 사용자는 기존 공간의 사진을 업로드하고 선택한 테마와 선호도에 따라 AI가 생성한 재디자인을 즉시 볼 수 있습니다.
AI 기반 시각적 조작: 제출된 사진을 다양한 테마로 변형하기 위해 고급 AI 기술을 사용하여 잠재적인 디자인 변경의 현실적인 미리보기를 제공합니다.
동적 테마 탐색: 사용자가 다양한 디자인 테마와 스타일을 실험할 수 있도록 하여 기존 공간이 다양한 미적 선택 아래 어떻게 보일 수 있을지를 구상할 수 있게 합니다.
다중 방 디자인 기능: 주방, 거실, 침실, 욕실 등 다양한 방 유형에 대한 디자인 시각화를 지원합니다.
사용자 친화적인 인터페이스: 사용자가 쉽게 사진을 업로드하고, 선호도를 선택하고, 기술 전문 지식 없이 디자인을 생성할 수 있는 직관적인 플랫폼을 제공합니다.
비용 없는 기본 활용: 기본 기능에 무료로 접근할 수 있어 사용자가 재정적 부담 없이 다양한 설정을 실험할 수 있도록 합니다.
KitchenGPT의 사용 사례
주방 리모델링 계획: 주택 소유자는 비싼 리노베이션을 결정하기 전에 다양한 주방 레이아웃과 스타일을 시각화할 수 있습니다.
인테리어 디자인 아이디어: 전문 디자이너는 고객에게 제시할 여러 디자인 개념을 신속하게 생성할 수 있습니다.
부동산 스테이징: 부동산 중개인은 다양한 스타일로 속성을 가상으로 스테이징하여 다양한 구매자의 선호에 어필할 수 있습니다.
DIY 홈 개선: 자기 주도적인 열정가들은 디자인 아이디어를 탐색하고 홈 개선 프로젝트를 더 효과적으로 계획할 수 있습니다.
디자인 학생을 위한 교육 도구: 디자인 학교는 플랫폼을 사용하여 학생들에게 다양한 인테리어 스타일과 공간 계획에 대해 가르칠 수 있습니다.
장점
디자인 아이디어의 빠르고 쉬운 시각화를 제공합니다
다양한 스타일을 실험할 수 있는 비용 효율적인 방법을 제공합니다
전문가와 아마추어 모두에게 접근 가능
종합적인 홈 디자인을 위해 여러 방 유형을 지원합니다
단점
AI가 생성한 디자인은 항상 실용적이거나 구조적으로 실행 가능하지 않을 수 있습니다
전문 디자인 소프트웨어에 비해 제한된 사용자 정의 옵션
AI에 의존하는 것은 원래의 창의적 사고를 잠재적으로 억제할 수 있습니다
KitchenGPT 월간 트래픽 동향
KitchenGPT은(는) 지난달 13.2k회 방문을 기록했으며, 이는 3.8%의 약간의 성장을(를) 보여줍니다. 저희 분석에 따르면 이러한 추세는 AI 도구 분야의 일반적인 시장 동향과 일치합니다.
과거 트래픽 보기
인기 기사

SweetAI Chat vs Candy.ai 2025: 최고의 NSFW AI 여자친구 챗봇 찾기
Jun 10, 2025

2025년 GitHub 사용법: 무료 AI 도구, 소프트웨어 및 리소스에 대한 궁극적인 초보자 가이드
Jun 10, 2025

FLUX.1 Kontext 2025년 리뷰: 포토샵에 버금가는 최고의 AI 이미지 편집 도구
Jun 5, 2025

2025년 FLUX.1 Kontext vs Midjourney V7 vs GPT-4o Image vs Ideogram 3.0: 이미지 생성을 위한 최고의 AI는 정말 FLUX.1 Kontext일까요?
Jun 5, 2025
더 보기







