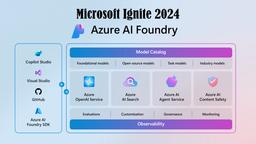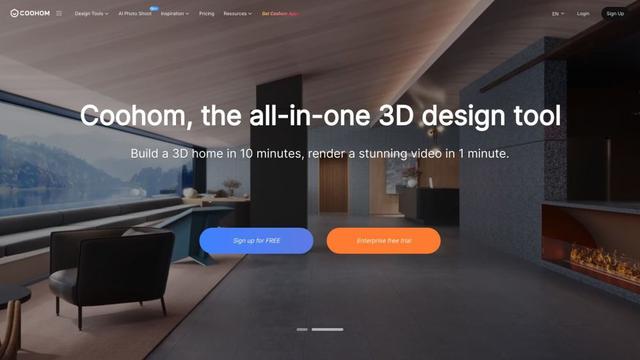AiHouse Features
AiHouse is an AI-powered 3D interior design and manufacturing software that streamlines the entire process from design to production.
View MoreKey Features of AiHouse
AiHouse is an AI-powered, cloud-based 3D interior design and rendering software that offers a comprehensive solution for designing, visualizing, and manufacturing interior spaces. It features AI-assisted layout generation, access to over 80 million 3D models, photorealistic rendering capabilities, and integration with manufacturing processes. The platform streamlines the workflow from design to production, helping designers, furniture brands, and manufacturers create stunning visualizations and efficiently bring designs to life.
AI-Powered Design Assistance: Utilizes artificial intelligence to generate layout suggestions, recommend furniture, and optimize designs based on user inputs and preferences.
Vast 3D Model Library: Provides access to over 80 million 3D models and materials, allowing users to easily furnish and customize spaces.
Rapid Photorealistic Rendering: Offers fast, high-quality 4K rendering capabilities, producing photorealistic images, panoramas, and animated walkthroughs in minutes.
Cloud-Based Collaboration: Enables real-time collaboration and sharing of designs, facilitating seamless teamwork and client presentations.
Design-to-Manufacturing Integration: Integrates design data with manufacturing processes, automating order management, cutlists, and engineering drawings.
Use Cases of AiHouse
Interior Design Visualization: Interior designers can quickly create and present photorealistic 3D visualizations of their concepts to clients.
Furniture Retail and E-commerce: Furniture brands can create interactive product configurators and virtual showrooms to enhance online shopping experiences.
Kitchen and Bath Design: Specialized tools for designing and visualizing kitchen and bathroom spaces, including cabinetry and fixtures.
Real Estate Marketing: Real estate professionals can create virtual tours and staged interiors for property listings.
Custom Furniture Manufacturing: Manufacturers can streamline the process from custom design to production using integrated design and manufacturing tools.
Pros
All-in-one solution that covers design, visualization, and manufacturing
AI-assisted features speed up the design process
Large library of 3D models and materials
Cloud-based platform enables easy collaboration and access
Cons
May require a learning curve for users new to 3D design software
Dependency on internet connection for cloud-based features
Potential for high costs for full-feature enterprise versions
Popular Articles

Microsoft Ignite 2024: Unveiling Azure AI Foundry Unlocking The AI Revolution
Nov 21, 2024

10 Amazing AI Tools For Your Business You Won't Believe in 2024
Nov 21, 2024

7 Free AI Tools for Students to Boost Productivity in 2024
Nov 21, 2024

OpenAI Launches ChatGPT Advanced Voice Mode on the Web
Nov 20, 2024
View More







