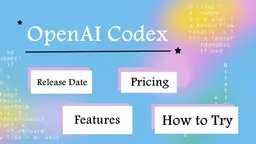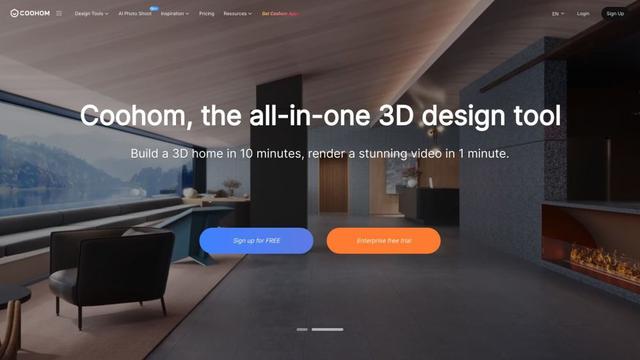Maket Features
Maket is an AI-powered generative design software that enables architects, builders, and developers to instantly create thousands of customized architectural plans and 3D visualizations based on project constraints.
View MoreKey Features of Maket
Maket is an AI-powered generative design platform for architects, builders, and developers that automates the creation of architectural plans. It offers instant generation of customized residential floorplans, 3D visualization, style exploration, regulatory compliance assistance, and collaboration features. Maket streamlines the early design process, allowing users to quickly generate and iterate on designs while ensuring zoning code compliance.
AI-Driven Floorplan Generation: Instantly generate thousands of customized residential floorplans based on input parameters and constraints.
Style Exploration: Visualize and experiment with diverse interior and exterior design styles using text prompts.
Regulatory Assistant: Simplify zoning code navigation by uploading PDFs and receiving instant answers to compliance questions.
3D Visualization: Quickly visualize 2D floor plans in a 3D environment for better design evaluation.
Virtual Design Assistant: Get expert guidance on materials, costs, and design options through an AI-powered assistant.
Use Cases of Maket
Rapid Concept Development: Architects can quickly generate and explore multiple design concepts in the early stages of a project.
Residential Development Planning: Builders and developers can efficiently plan and visualize large-scale residential projects.
Zoning Compliance Checks: Designers can easily verify regulatory compliance for their projects without extensive manual research.
Client Presentations: Architects can quickly generate and present multiple design options to clients for feedback and approval.
Educational Tool: Architecture schools can use Maket as a practical teaching aid for students to explore design possibilities.
Pros
Significantly speeds up the early design process
Integrates multiple aspects of design from concept to regulatory compliance
Allows for quick exploration of diverse design options
Facilitates better collaboration among team members
Cons
May require a learning curve for traditional designers
Potential over-reliance on AI-generated designs could limit human creativity
Subscription-based model may be costly for smaller firms or individual practitioners
Maket Monthly Traffic Trends
Maket experienced a 29.0% decline in traffic to 251K visits. This significant drop might be attributed to the lack of recent product updates or new features, as there has been no specific news about Maket.ai in the provided sources. The market may be shifting towards competitors offering more advanced or cost-effective solutions.
View history traffic
Popular Articles

Top 5 Free AI NSFW Girlfriend Chatbots You Need to Try—AIPURE’s Real Review
May 27, 2025

SweetAI Chat vs CrushOn.AI: The Ultimate NSFW AI Girlfriend Showdown in 2025
May 27, 2025

OpenAI Codex: Release Date, Pricing, Features, and How to Try the Leading AI Coding Agent
May 19, 2025

SweetAI Chat: The Best NSFW AI Chatbot in 2025
May 14, 2025
View More







